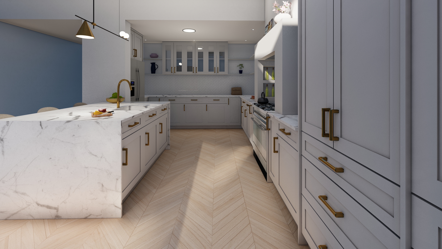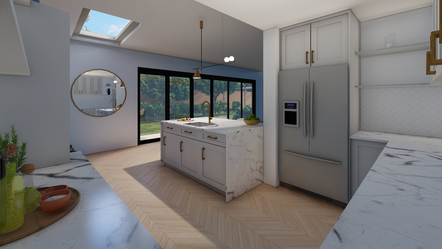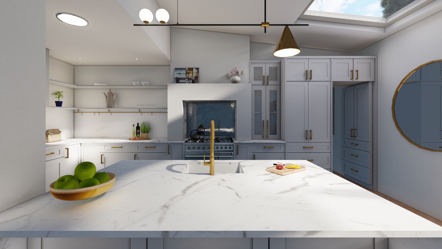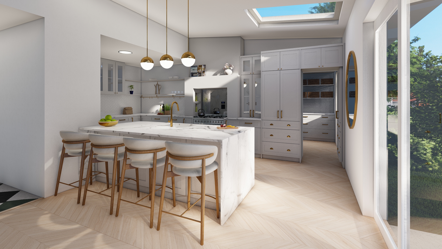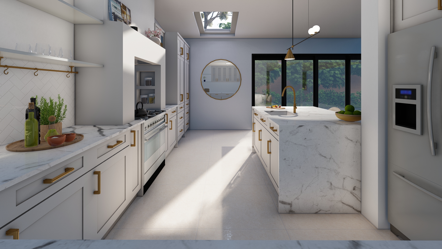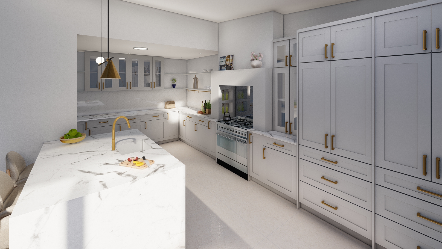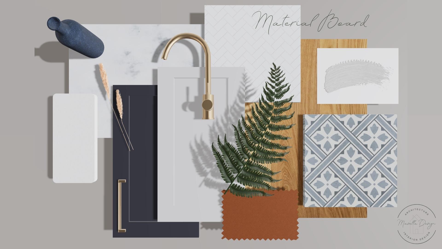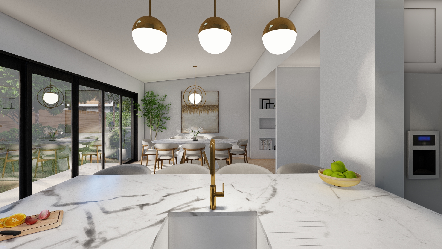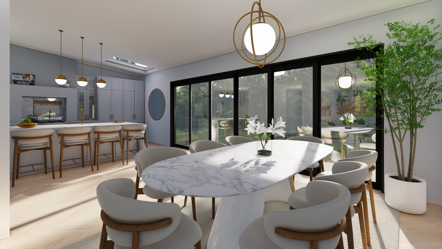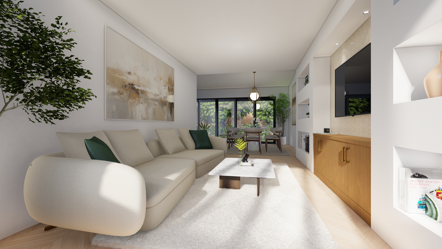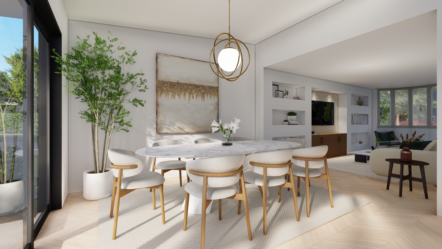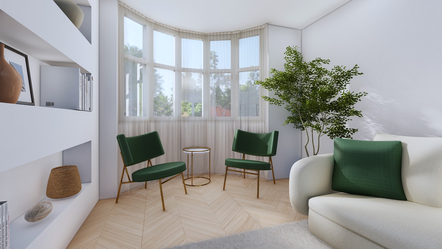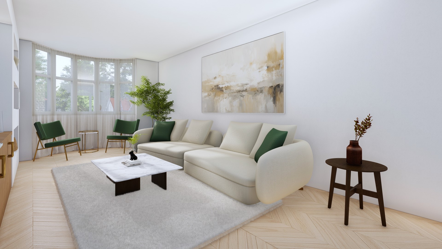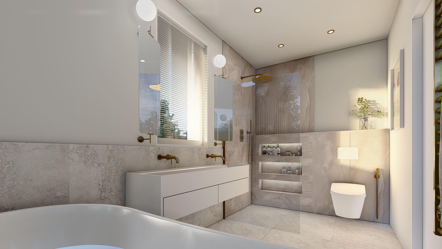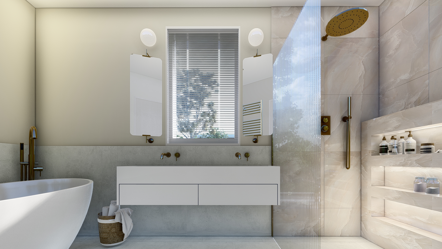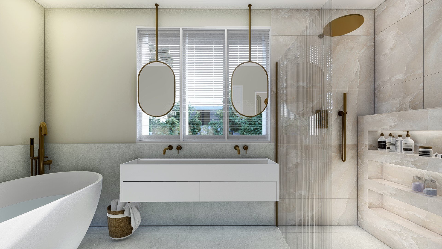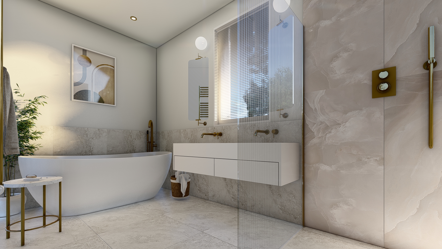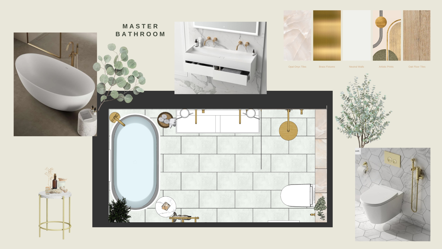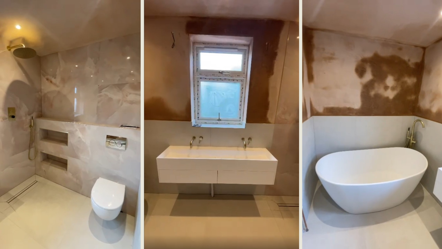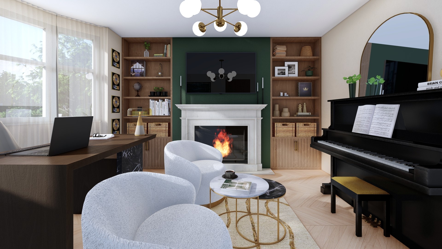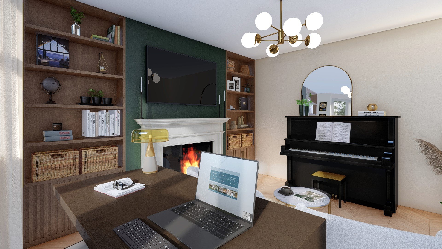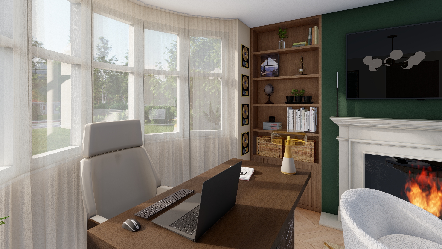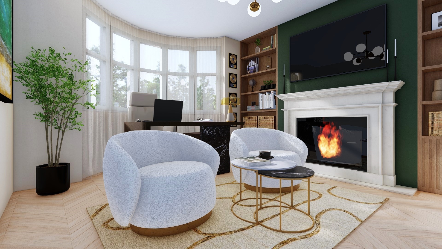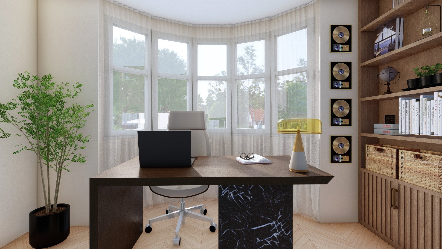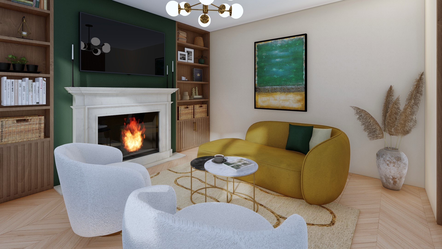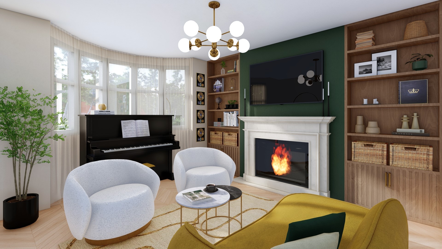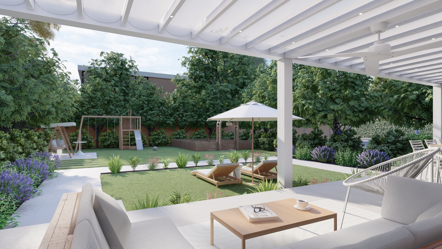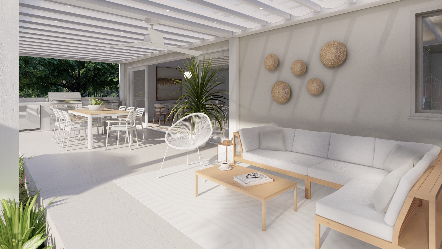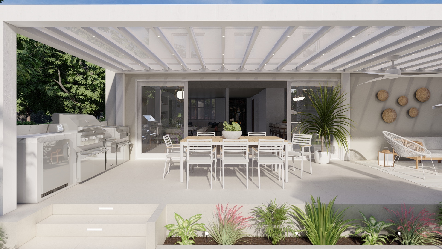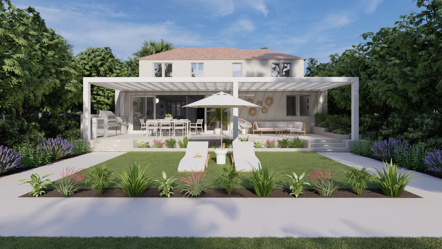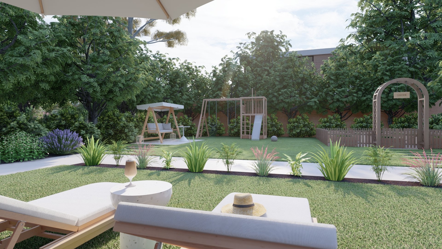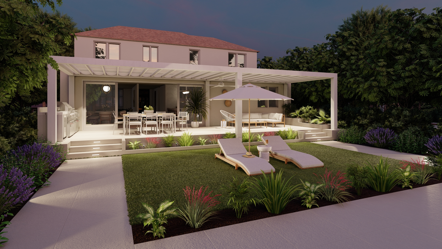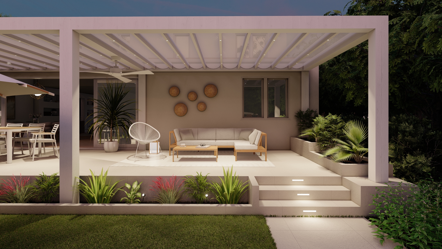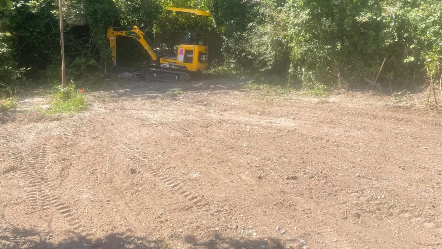This website use cookies to ensure you get the best experience on our website
Kitchen Design
London, UK 2023
This modern kitchen design features a large marble-topped island, surrounded by light gray cabinetry with brass hardware. The island includes a gold-toned faucet and under-mount sink, illuminated by three spherical pendant lights.
A hidden pantry entrance seamlessly blends into the cabinetry, adding a clever storage solution. Natural light pours in from a skylight and floor-to-ceiling windows, highlighting the airy, open-concept layout and providing views of the surrounding greenery. The overall aesthetic blends modern elegance with functional beauty.
Living / Dining Room
London, UK 2023
This open-concept living and dining area blends elegance and functionality. The dining space features a sleek marble-topped oval table surrounded by chairs with light wooden frames, and a stylish gold pendant light hanging above.
Adjacent to the dining area, the living room includes a comfortable cream sofa accented with green throw pillows and two green chairs with gold frames. A marble coffee table, a dark wood side table, and a large abstract painting in neutral tones enhance the room's aesthetic. The overall design combines modern sophistication with cozy elements, perfect for both relaxing and entertaining.
Master Bathroom
London, UK 2023
The Master Bathroom is located on the second floor in a completely renovated house. The main idea behind the concept is to create a clean look, using natural finishes and minimalistic white elements.
Brass fixtures for a touch of elegance, marble look tiles and a freestanding bathtub will give a luxurious and relaxing feeling.
Scroll to see an update on the construction works!
Construction Phase Status
The interior design of this bathroom is slowly coming to life! In the project, two options for the window were proposed - one to keep the window as is and have two hanging mirrors over it and the client decided to reduce the window size and have two mirrors on each side.
Check out how the works are progressing and be sure to come back for updates!
Office / Formal Living Room
London, UK 2024
The room will temporarily be used as an office with a dark walnut table with black marble elements, overlooking at both the fireplace and the piano. Once the home office is moved, this will become the formal living room.
In this interior design project, the goal is to create a space that seamlessly blends traditional elegance with a touch of musical harmony. The piano is painted into a sophisticated black color. A marble fireplace adds luxurious focal point, while accents in vibrant mustard and dark green infuse personality.
Garden
London, UK 2024
The backyard of this house is a spacious, versatile area surrounded by trees and dotted with vibrant flower beds. From the kitchen's sliding door, you step out onto a large patio equipped with an outdoor kitchen, a dining table, and a lounge area, perfect for entertaining and relaxing.
The lower part of the yard features a vegetable station for home gardening enthusiasts and a kids' playground, providing a fun and educational space for children. This expansive garden combines functionality with natural beauty, making it an ideal outdoor retreat for the entire family.
Construction Phase Status
The garden is currently being cleared because it was completely covered in wild vegetation. The ground is being leveled and prepared for the next phase.
Check out how the works are progressing and be sure to come back for updates!
